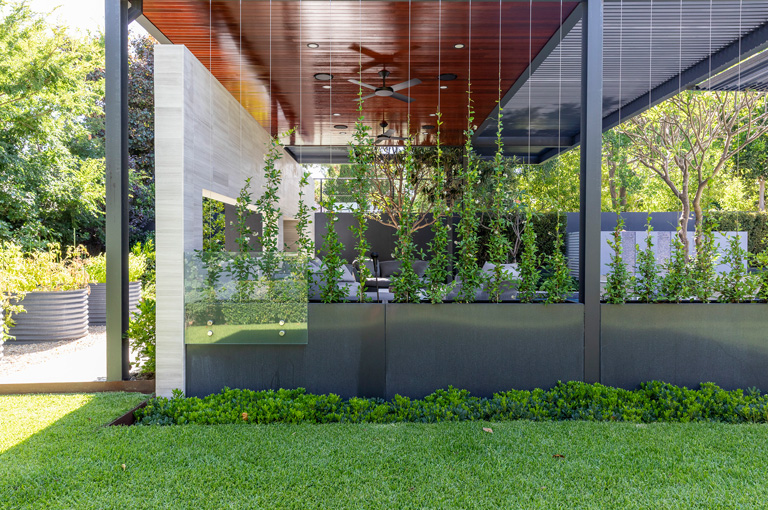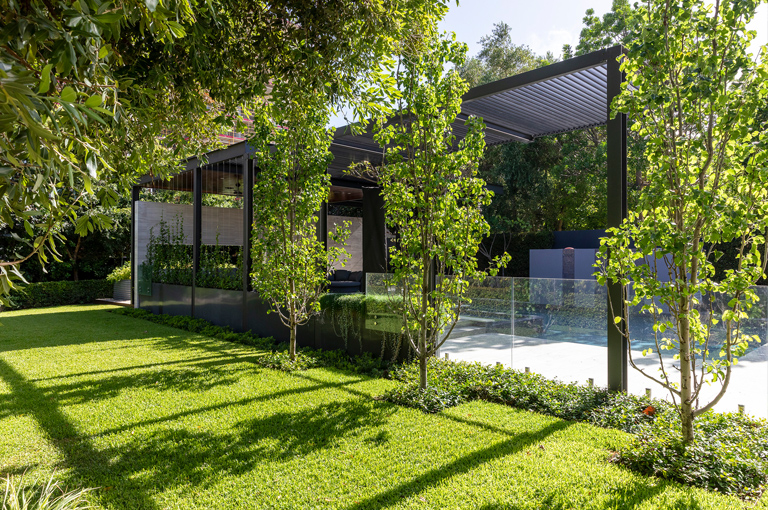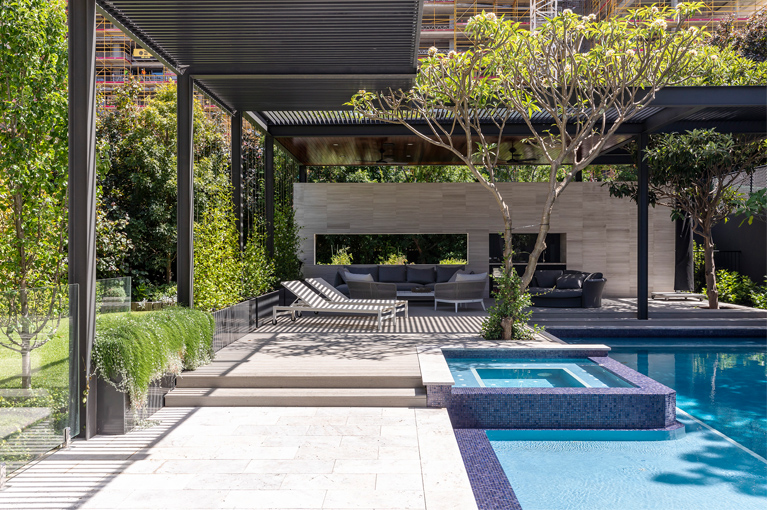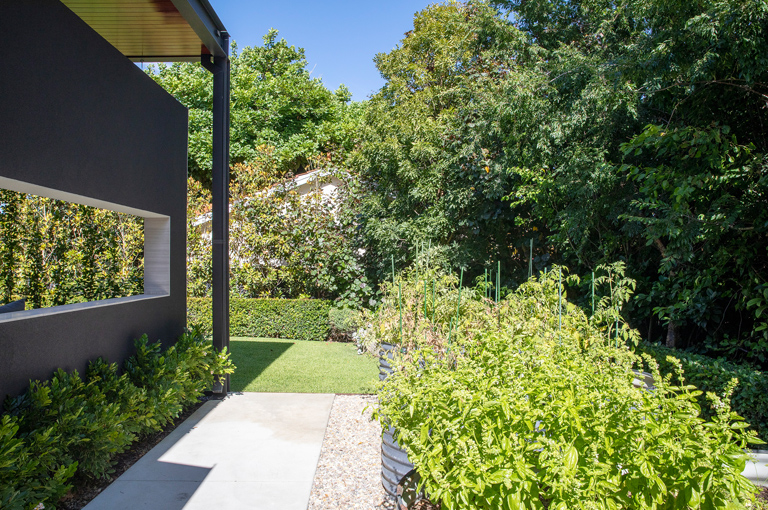Tim Davies Landscaping, Peppermint Grove (WA)
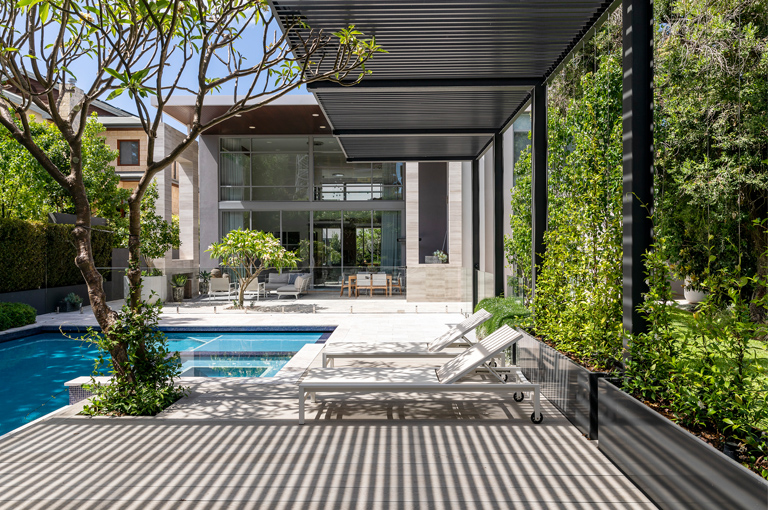
CATEGORY: Residential over $250,000
PROJECT BRIEF
Peppermint Grove centred on transforming the backyard of this existing home to better harmonise with its architecture and creating additional functional outdoor space. Additionally, the design needed to address the loss of privacy from two upcoming high-rise apartment blocks.
Although the existing pool remained, it lacked a cohesive connection to the home. Renovations were needed to bridge the gap between the pool and residence, both functionally and stylistically.
The outdated composite decking surrounding the pool, which clashed with the desired colour scheme, was dismantled. In its place, a new deck was constructed at an elevated level, aligning with the existing raised spa platform. This addition introduced depth to the once flat landscape. Millboard Enhanced Grain ‘Smoked Oak’ was selected for its seamless integration with the travertine pavement.
A substantial steel structure, finished in a dark hue (Monument), was erected around the pool area, in proportion to the house. This structure featured open sections of aluminium battens, along with louvres, vertical trellising, and a large open window in the rear wall, preserving a sense of openness while offering glimpses of greenery beyond.
To anchor the new space with the existing surroundings, the feature backdrop wall was clad in stone, mirroring the residence’s stone cladding. Additionally, existing tree specimens were carefully transplanted and integrated into the deck and structure design, breaking up the hard surfaces and enhancing the greenery.
Carefully crafted openings in the structure were designed to accommodate the canopy of the existing loquat tree. A compact outdoor kitchenette, equipped with a sink, bar fridge, and storage cabinets, was seamlessly incorporated into the space and outdoor fans and lighting were strategically placed to enhance usability.
Behind the feature backdrop wall, a concealed service area was established, housing a storeroom and relocated raised vegetable garden beds. Meticulous installation of all necessary services for the kitchenette, structure, and garden lighting ensured both functionality and aesthetic cohesion throughout the project.
